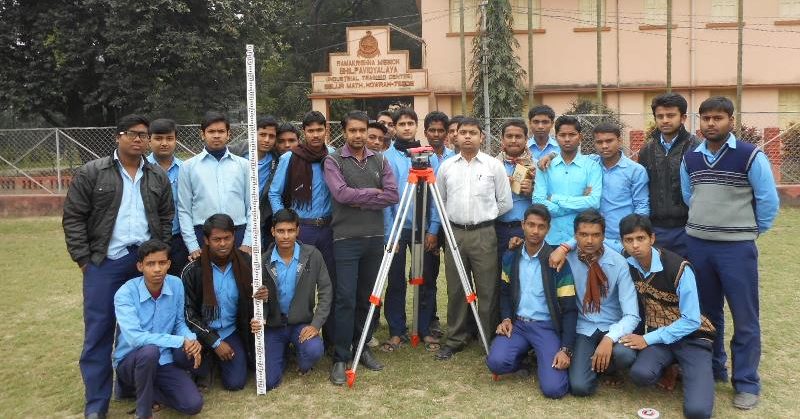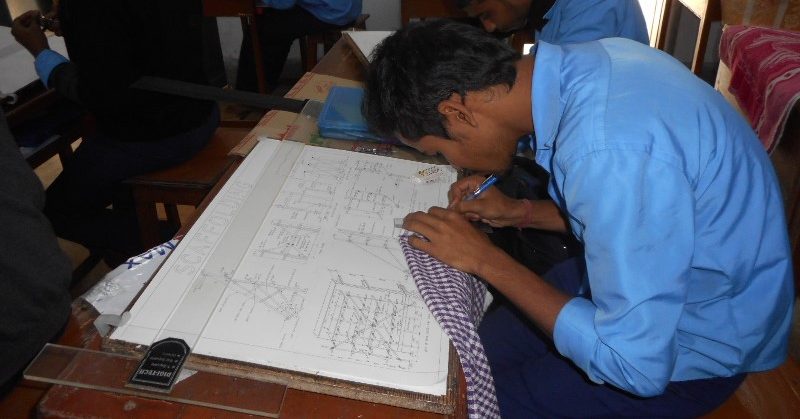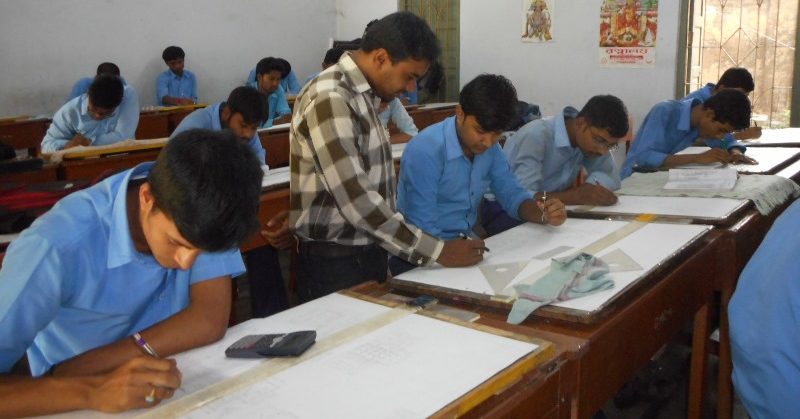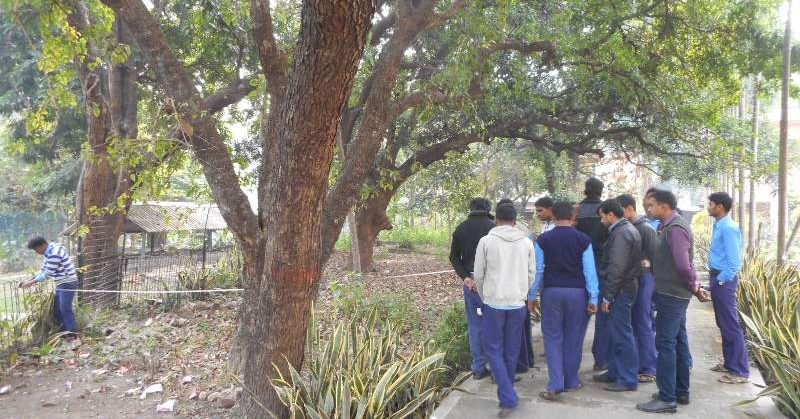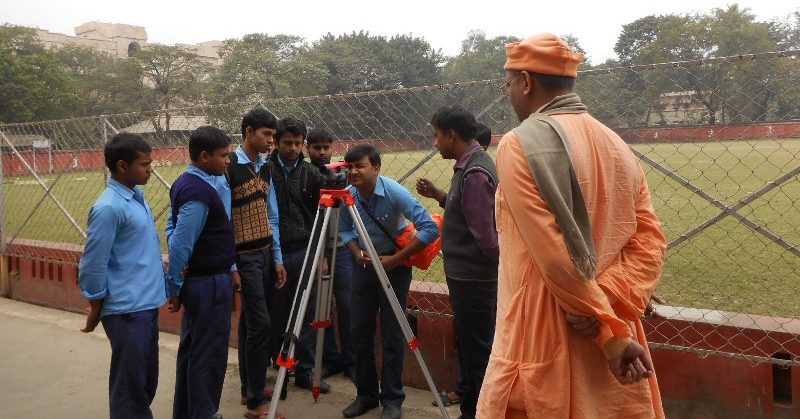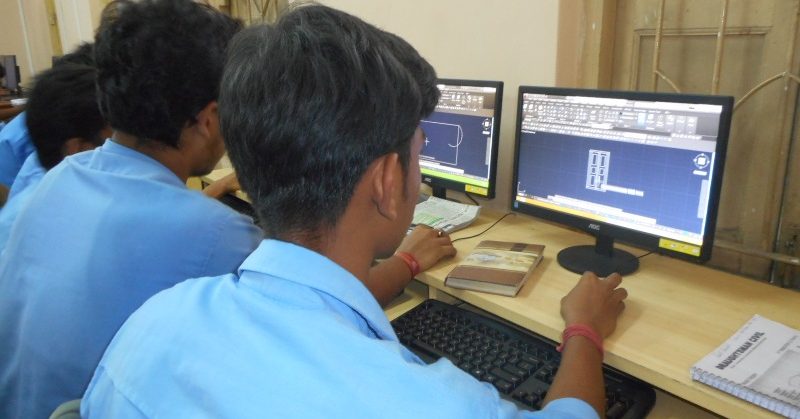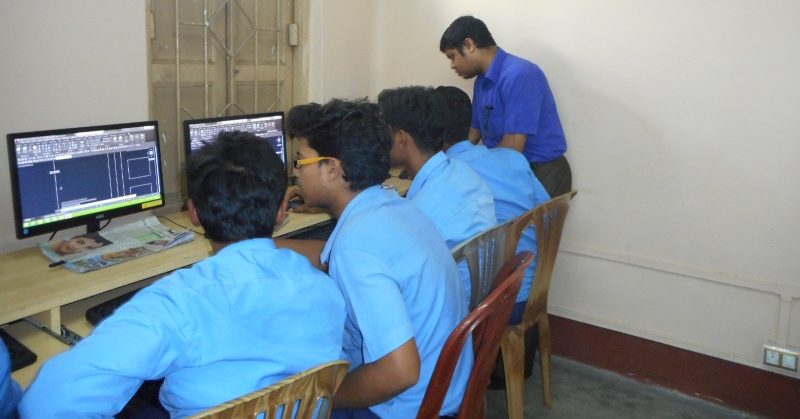DRAUGHTSMAN CIVIL
Introduction:
Draughtsman Civil Course train students to draft, or draw, blueprints for a wide variety of buildings, in two or three dimensions, often using computer programs designed for this purpose. Courses in drafting are typically found as part of 2-year degree programs. Read on to explore some typical courses in this field.
Civil Draughtsman would need a flair for drawing, the ability to translate concepts, be able to visualize three dimensionally and accurately, have good hand skills, good eyesight, patience, an eye for detail, and be computer literate. In the old days, all draughting was done by hand but nowadays, computers make life much easier for everyone. The career is an exciting one because there are about 24 different disciplines, among which are architecture, mechanical, civil and structural engineering, piping, town planning and mine surveying. Each field requires slightly different skills. The job would be to transform the ideas of the engineer or architect into a drawing on paper with the aid of a computer or drawing board. Civil Engineering draughtsman draw plans for civil engineers; Read Civil Engineer.
After completion of the course the Trainees will be able to:
- Use and maintain in good condition – drawing instruments, Planimeter, Slide rule survey instruments, Auto level, Digital Theodolite, Total station, GPS, Computer & draft software, Plotter & Printer etc.
- Plan and draw residential buildings from given data.
- Prepare working drawings of all types of buildings from line sketches in CAD.
- Planning, drawing, estimating and costing od civil work. Drawing plans by using CAD. Making of 3D model of civil work. Giving setting out of site, supervision of civil work etc.
- Prepare proposals for drainage and water supply for a given building including preparation of detailed drawings.
- Plot the longitudinal section and cross-section for a proposed road and calculate the earth work and materials for road work.
- Draw the parts of R.C.C structures and steel sections. Prepare working drawing of R.C.C structures form given data.
- Draw from sketches or specifications various types and cross-section of roads culverts, bridges, Rail Ways & irrigation structures in CAD.
- Carry out the surveying by latest equipment (Auto level, Digital Theodolite, Total station, GPS ).
Options for employment:
Employment opportunities for trainees from this trade as Draftsman, Surveyor and land surveyor shall be available in central & state Government Departments. In Railways, C.P.W.D Military, TCP, P.D.A, P.W.D, HUDA, Housing Board Land Survey and Public health engineering department.
Private sectors opportunities shall be as Draughtsman, Construction Supervisor with Architect, Civil Engineer, and Civil Contractor , Builders.
Options for self employment:
The trainees shall be able to independently undertake planning, Drawing, estimation and costing and supervision of civil construction work. He can set up his own office for above work and also to supply Civil Construction materials.
Course Duration: 2 years
Entry Qualification: Passed 10th class exam (should have Science and Mathematics in class X)
Intake capacity per unit : 24
Trade Test and Certification:
All-India Trade Tests are conducted by the Directorate General of Training (DGT), Ministry of Skill Development And Entrepreneurship under the aegis of the National Council for Vocational Training in July and January every year.
National Trade Certificates are awarded to the successful candidates.
National Trade Certificate is a recognized qualification for recruitment to relevant posts and services in Central/State Government establishments.


